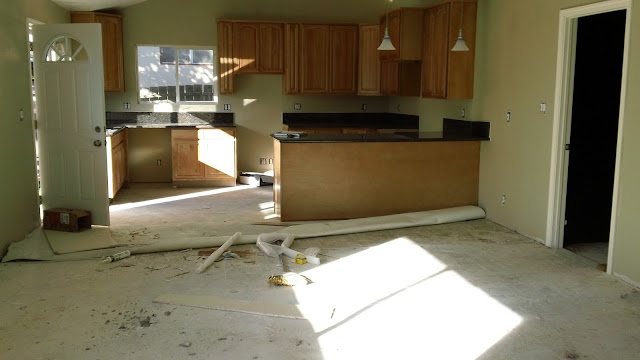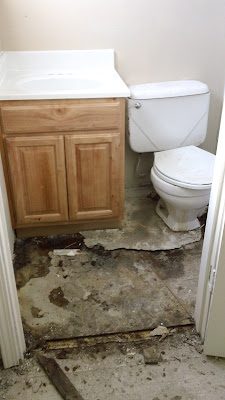Here are some Pictures we took of what the flooring looked liked BEFORE we installed the new flooring. There was A LOT of repairs and replacing of the rotted subfloors (especially in the bathrooms). We also had to cut out and reinforce a big part of the flooring with new wood and braced it underneath due to the fact that the integrity of the subfloor was rotted out, unstable, and not leveled.
This was one of the reasons we ran over budget.
 |
| View From Living Room toward Bedroom Hallway-BEFORE Flooring installation |
 |
| Uneven Living Room Floor that needed to be removed and leveled BEFORE we install new laminate. |
 |
| Living Room leading into Kitchen. Floors had to be leveled BEFORE installation of Tile in Kitchen and Laminate in Living Room. |
 |
| View From Kitchen looking into Living Room toward bedrooms-BEFORE flooring was installed. |
 |
| View from Master Bedroom to Bathroom. BEFORE Tile was installed, we had to completely REPLACE the whole subfloor. |
 |
| Subfloor of Master Bathroom. It was completely rotted and collapsed so you can see all the way to the Dirt. |
 |
| Master Bath Subfloor-BEFORE (Rotted Subfloor. We replaced with NEW backer board, Tile, Toilet,etc..) |
 |
| Hallway Bathroom Floor BEFORE we installed NEW Tile. |
Until Next Time...













![Slide X Description [...] 1](https://blogger.googleusercontent.com/img/b/R29vZ2xl/AVvXsEjPxOeE6rMsfX-ys7qC2FZR9b1rW1RzNOHjZkvjg4Y9j-O3mDNcinDLr9zHaKXuXnYkpNHw-YUfzpQw6b7dkHKbPb9LJU7dXTrQpAG94elKldvnt5VK4ZjVOfbTSePLFiBOZ02zOw50be_r/s618/sliderfeedlot1.jpg)
0 comments:
Post a Comment