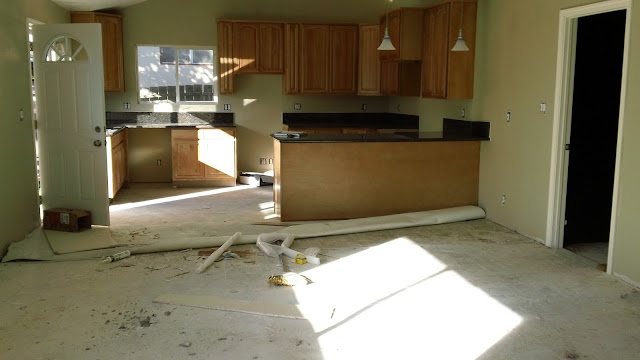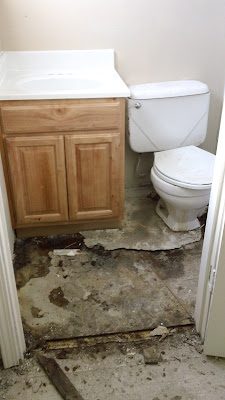Below is a copy of the Correction Notice from the Inspector:
NOTE: Since this is a SUBSTANDARD Property, we have to correct the 17 Items listed on the correction Notice before the city will sign off on this permit and allow us an occupancy clearance certificate (This will allow the investor to move people in if they want to rent it out or sell it).
TIPS to Pass City Inspections:
1. Clean everything Up. To make sure that you pass the inspection, be certain that you fix EVERY single item on the list and anything else that catches your eye. Do NOT cut corners or the inspector will call it out and you might end up doing more.
2. Be on time.
3. Dress Professionally
4. Be courteous to the inspector.
5. Don't argue with the inspector. Just ask for clarification and ask if you can compromise if an item that the inspector called out seems extremely out of the ordinary.
6. Have a knowledgeable and/or licensed contractor meet with the inspector. It's easier if the person meeting with the inspector knows what they are doing.
UNTIL NEXT TIME...

















































![Slide X Description [...] 1](https://blogger.googleusercontent.com/img/b/R29vZ2xl/AVvXsEjPxOeE6rMsfX-ys7qC2FZR9b1rW1RzNOHjZkvjg4Y9j-O3mDNcinDLr9zHaKXuXnYkpNHw-YUfzpQw6b7dkHKbPb9LJU7dXTrQpAG94elKldvnt5VK4ZjVOfbTSePLFiBOZ02zOw50be_r/s618/sliderfeedlot1.jpg)